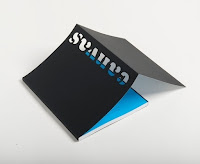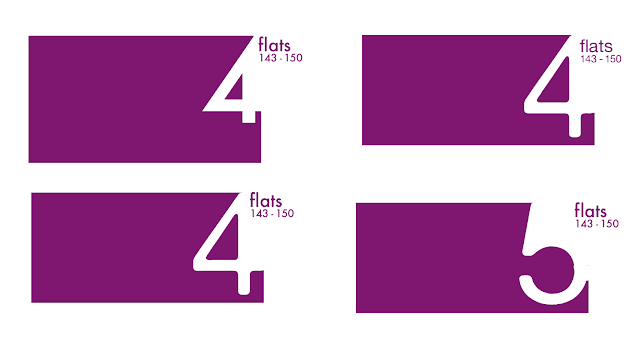Over the last weeks we have learnt about grid systems, colour theory and figure & ground within Danny's design principles lectures. These sessions have taught me about the basics of editorial deign and necessary rules and components that should be applied. These skills I have learned must now be shown within my own publication.
The final piece I make can be anything from a book to a leaflet but must be based on one or more of Danny's lectures. As this information is readily available to me through my notes, estudio and books from the library I can make good initial progress when thinking up ideas which will help give my project a head start.
The study task after this briefing was to research different types of publications with differences in design, stock, binding methods, colour and content. I used a number of resources to do this. I found inspiring work on websites like Pinterest and Designspiration.



_______________________________________________________________________________
The lecture I found most interesting throughout this brief is Colour Theory and because of this, I have decided this will be the topic that my book will focus on. Despite this, I will still consider the other topics throughout this publication. Figure/ground, grid systems and others still play an important role whilst I create this project.
I want my book to inform the reader on cmyk and rgb colour modes and when to use which when designing. Because of this my target audience will be design students like me. This will be good when I critique this publication as I will be in conversation with my specific audience.
As I plan to explain the use of CMYK within design and print, I have looked to the information I have obtained through Danny's lectures for some of my content. I have also looked for other sources such as that found online to add to a more informative book.
_______________________________________________________________________________
As I have worked through study tasks I have understood a successful publication works best when contained within a grid system. I found this to be interesting and now look at publications differently, looking out for how they use grids in combination with other practices such as the use of figure and ground. Because of this it is paramount I include a grid system of my own to portray each of these areas correctly. Due to there being less large bodies of text and the use of imagery, a simple grid system will be used.
Danny's lectures showed us a number of different grid systems across newspapers and magazines such as The New York Times and The Independent. We were also shown more complex grids such as those created by _______________. After this lecture I looked at grid systems across other publications. On Behance I found the layout for Editorial magazine designed by Revista Dale. The magazine has a consistent three column grid system and yellow colour scheme creating a partnership that flows throughout the magazine.



As well as this I have recently picked up a copy of Cereal's guide to paris with intention to visit in Summer. Whilst reading the publication I noticed the consistency between the pages and the grid they used. The simplistic


These publications have shown me how designers use simple grids in a professional way. The modernist techniques shown can relate to the subjects I plan to base my own publication on as well as relating to the other subjects taught within Danny's design principles lectures.
________________________________________________________________________________
I created some preliminary sketches to show how I could represent colour theory within my publication. To help decide my progression in this project I took my ideas to a critique for them to be reviewed so I can receive feedback on them. These first sketches can be seen below:
Idea: 1
The colour modes are portrayed through my own photography within this idea. Interesting photographs can be repeated and layered to show how CMYK and RGB can be used when designing.
Idea 2
This idea was inspired by the CMYK colour tests. These are often seen within publications such as newspaper and so will base my ideas on their layout and production.

I asked questions to my crit group about my ideas to help with feedback. These questions were:
Which idea do you think best communicates colour modes in an informative way?
Which idea do you think is most eye catching and will work best to attract my audience?
My group were found to like the photography element of my first idea and thought it was most informative however it wasn't that eye catching and with a younger design audience in mind my second dot idea may work best. Because of this I will translate some of my original sketched ideas onto illustrator. This will give me a better idea of how my work will look when printed and highlight any changes that could be made.
_______________________________________________________________________________
The drawings below are my sketches for this brief. My sketches focused on simple shapes as felt this would be the best was to translate my ideas effectively.
My designs, seen below, translate my first sketches into digital form. My first thoughts are that they work well to communicate my information however are similar to a number of other designers work that also uses coloured circles.
 |
| typefaces used within these preliminary mock ups were not considered for my final and were used primarily to aid these first ideas. |
I wanted to create my own variant of the CMYK circle tests and so, to be more unique in my design I have looked at how I can change yet continue the colour mode print test theme. Although coloured dots are most commonly seen within publications, CMYK strips and squares are also used to the same effect.
I have designed some page layouts that use coloured strips in a similar way to how I used circles. I feel like these work better to communicate my information yet still work with the same ideas. These sketches can be seen below.
Now I have an almost complete final layout, I feel I should try find a typeface that will work for this brief.
______________________________________________________________________________
I first looked at using a sans serif typeface to cohere with the modern design that uses a large amount of white space. I experimented with a number of these typefaces as I thought they worked well with my minimal publication. Because of this I looked at using futura, helvetica and arial.
After having a one to one talk with Danny I looked at my original idea and how my publication is based on Newspapers. Because of this link I decided to look at the typefaces used in the newspapers previously analysed.
The New York Times
Originally using Times New Roman, the New York newspaper now uses Georgia for their publication.
The Times
Times New Roman was created for this newspaper and has continued to use it since it was created.
I have decided to use Times in my publication. It's traditional background and style will work well alongside my modern design. Once I had chosen this I placed the text into my grid system. I chose the placing of text based on a newspaper's design as seen within research. When placed to the left of the design in a column-like way it reflects the same newspaper idea. The 12pt size is small enough to read for this A5 booklet and works well to imply my original idea.
_____________________________________________________________________________
I wanted my text layout to work with the images I had created previously in the brief. Because of this I created several solutions to where I could place the type within the page. I did this in a gridded and repetitive system similar to that used within newspapers today. This worked well with the idea and after multiple experimental sketches found a layout that would be most appropriate.
Once I had decided on the layouts to explain the colour modes by sketch, I moved to illustrator where I was able to better represent my ideas on the computer. I recreated my designs which worked well
This is the final layout I have decided to use for this publication. I think it works well to portray the messages I set out to do at the start of the brief. The publication is unique and, as noted as something I wished at the start, holds resemblance to a newspaper. This can be seen by the clear gridded layout and Times typeface which has been repeatedly before for newspapers and traditional printed media. There is also a clear link to the cmyk ink tests with the reoccurring ink strip idea.The colours used for these are bright and stand out which is important as will attract my audience with it's eye catching design.
The next step in my design process will be print this publication. I hope to find a paper stock and binding method that will be appropriate for this brief.
The stock I use to print this design on must again cohere to my original newspaper idea. Because of this I want to print on newsprint, a cheap stock that is often made of recycled paper. However, I feel like this paper will be too light and flimsy for my publication. I have therefore bought a heavier stock that, although not newsprint, has a similar feel. I will experiment with printing my final on both stocks of paper.
_________________________________________________________________________________
I first printed on newsprint when producing my stock experiments to see how they would work for this publication but found it to be too thin as suggested before.
Because of this I used 135gsm stock which has a similar colour and texture to newsprint but is thicker and will be easier transformed into a successful publication.
I printed these experiments at A5 as this small size is most suitable for the small amount of pages within the book itself. I feel like this is the most appropriate size and so is the most appropriate stock so will use these for my final piece.
My final publication can be seen below. I photographed these images as professionally as I could to show my work as well as possible.
In conclusion I feel this project has worked well. I have successfully created a publication that teaches students what the CMYK and RGB colour modes are and when to use them within design. This informative book is appropriate for my target market which I highlighted as important at the start of the brief and feel due to its unique and eye-catching qualities will attract this audience.
_____________________________________________________________________________































































